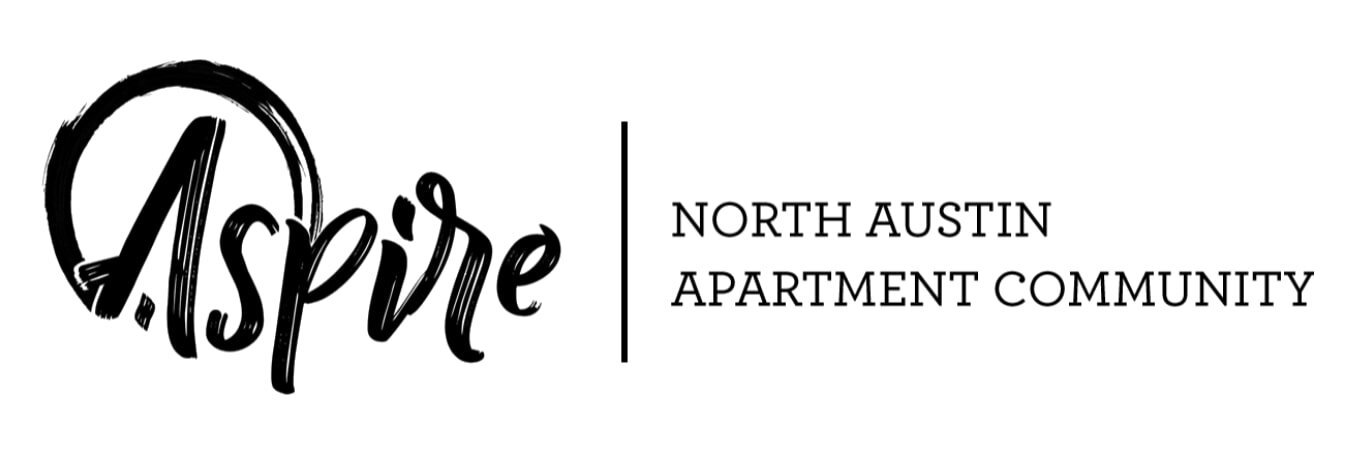
Floor Plans
ASPIRE apartments offer spacious one bed, two bed, townhome floor plans. With panoramic windows, contemporary fixtures, and upgraded finishes. Need more space? Our multi-level, townhouse-style floor plans with private rooftop patios accessible from a bonus home office or study feature an additional half-bath. All apartment homes have top of the line stainless steel Whirlpool appliances with gas ranges, oversized refrigerators, freezers with ice makers, dishwashers, beautiful granite countertops. Every unit also has its own Whirlpool washer and dryer!
One bedroom
E1: Studio | 1 Bath
Ideal for single living, our E1 efficiency unit is 633 square ft features many of the same upgrades enjoyed in our one-bedroom units—ample storage with a walk-in closet, expanded kitchen countertop space, and a full-size washer and dryer.
A1: 1 Bed | 1 Bath
A1 units feature a 1 bedroom, 1 bath residence that offers 775 square feet of pure elegance. Featuring a double sink vanity, garden tub, oversized granite counter and bar top, full-size washer/dryer, and walk-in closet.
A2: 1 Bed | 1 Bath
A2 units have all the same great features as the A1 but with a slightly altered layout. Residents will appreciate the additional size of the walk-in closet!
Two bedrooms
B1: 2 Bed | 2 Bath
Enjoy enhanced views with this elegant 2 bed 2 baths 1158 square foot floor plan. Each bedroom features a walk-in closet and a connecting bathroom with either a walk-in shower or garden tub.
B2: 2 Bed | 2 Bath
The perfect size for efficient and comfortable living. B2 units are 1,000 square ft. and include a huge patio and a great view of the pool and courtyard.
B4: 2 Bed | 2 Bath
Need a little more room to breathe? This 1252 square ft. home offers expanded bedrooms, additional storage, and an enormous patio!
Townhomes
“Work-From-Home” 1 Bed 1.5 Bath + Den/Study Townhome
The PERFECT home for creatives, thinkers, doers, and makers. Our one-bedroom + study townhome is a fantastic “work-from-home” floorplan—the bonus study upstairs with a half bath a rooftop patio overlooking the neighborhood. Enjoy enhanced natural light with skylights in the kitchen and living room.
“Rooftop” 2 Bed 2.5 Bath + Den/Study Townhome
The Rooftop Townhome floor plan features two full bedrooms and bathrooms and an additional private study leading to a rooftop deck with a total of 1369 square feet. This home is flooded with natural light from the numerous skylights and windows found throughout.
Live-Work
“Live-Work” 2 Bed 1.5 Bath + Storefront Workspace
Be it a Cross-Fit, Massage, or Art studio; the sky’s the limit in our Live-Work residences. Each unit offers a ground floor workspace of 660 sq. ft. along with half a bath and washer + dryer. Enjoy high ceilings and a 9 ft. by 9 ft. glass-paneled sectional roll-up door to easily accept or ship products.
ASPIRE live-work allows working from home while having a dedicated, professional storefront business presence that enables a connection with the community and customers.
“Live-Work” 2 Bed 1.5 Bath + Storefront Workspace
Need a little more room to work? This workspace offers 664 sq. ft. on the ground floor along with half a bath and washer + dryer. When you are ready to clock out, escape upstairs to a spacious 1,139 sq. ft. apartment with a larger living room and bedrooms.
ASPIRE live-work allows working from home while having a dedicated, professional storefront business presence that enables a connection with the community and customers.

